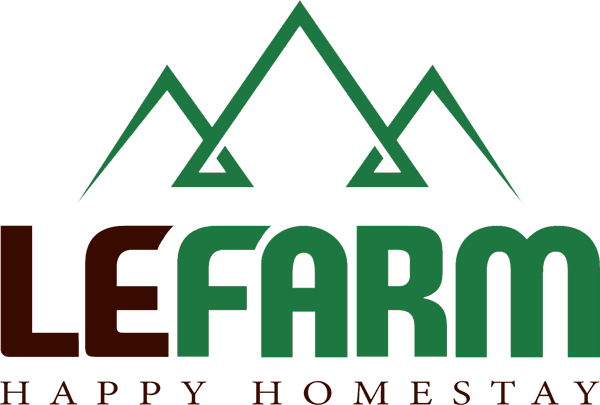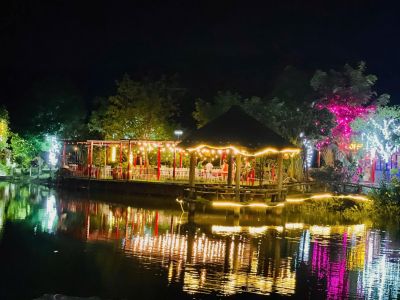The architecture of the Wooden House is built with 2 floors, very much like stilt house of the highland people but is designed with open space to enjoy the surrounding natural landscape. This wooden house will become very bright when the electric lights are shinning up in the late afternoon. Standing from above to admire the entire beauty of this wooden house area, we will be able to feel the harmony between architecture and nature, through all shades of flowers and leaves and the cheerful sounds of water from the surrounding natural stream.
Floor 1 is used multifunctionally to organize meetings, conferences, training sessions and big gala dinner parties. With the capacity to accommodate more than 100 people including a wide corridor, entertainment areas, outdoor cafes, the whole floor is a perfect place for a large number of people to come and gather together.
Floor 2: consists of 3 bedrooms with air-conditioner.
02 gable rooms in form of dorm rooms with bunk beds that are ideal for young people. Large community bedroom in between is equipped with lots of mattresses and can contain up to 20 guests. The spacious room is equipped with a large screen TV that can be used as a place to for social activities, karaoke singing for the group.
The experience of staying in this wooden house is always enjoyable and memorable for the natural landscape and the dedication of Le Farm’s staff.
The spacious kitchen area right on floor 1 for the group to organize cooking or making BBQ party





