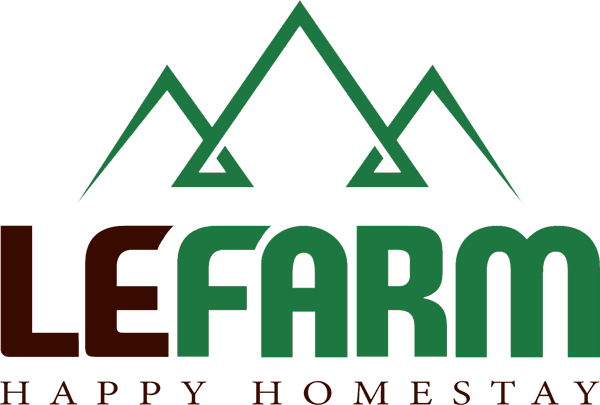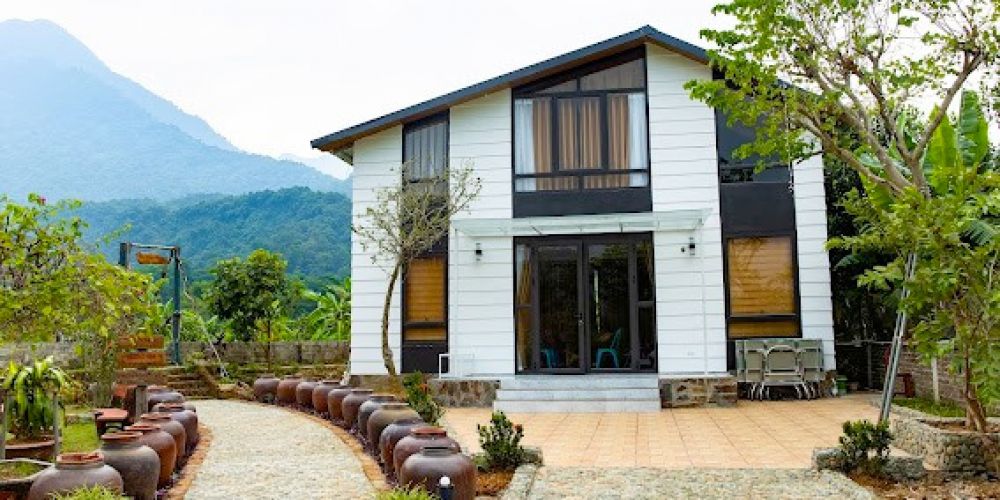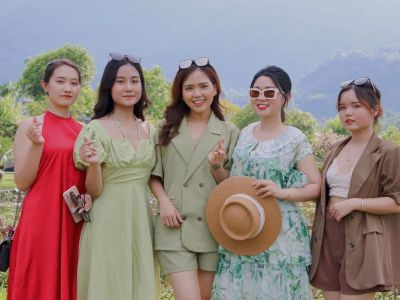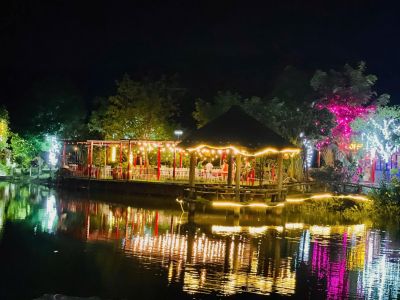The architecture of Bauhinia Villa is in a modern Western style. With the main colors of black and white as well as off-centered roof, surrounded by the glass system which makes the Villa building has the most open view.
Floor 1 with fully equipped living room with large screen TV, refrigerator, and on extra large wooden table is the place where the group can gather to sing Karaoke or sir around to talk and socialize. Floor 1 connects with kitchen area located in the backyard with space big enough for the group to organize cooking and make BBQ party. In the front is a big courtyard space to organize parties with spacious, open space under the shadow of the big Mountain Ebony tree planted at the corner of courtyard.
Floor 2 with architecture connected 6 twin beds and the spacious space so that the group can gather and socialize after the jouyous party. On floor 2, the horizons are broadened with the boat racing lake at the front, with the entire of Ba Vi mountain range behind where you are able to watch the natural stream with all-year round trickling water.
Bathrooms with advanced hygiene equipment always create the sense of comfort and luxury.






